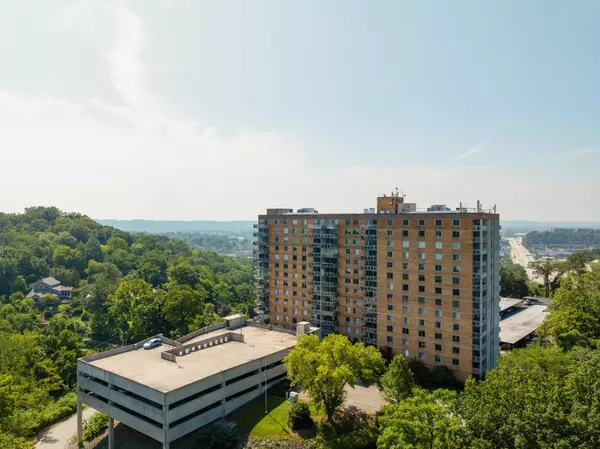$245,000
$249,000
1.6%For more information regarding the value of a property, please contact us for a free consultation.
3 Beds
2 Baths
1,475 SqFt
SOLD DATE : 10/24/2025
Key Details
Sold Price $245,000
Property Type Condo
Sub Type Other Condo
Listing Status Sold
Purchase Type For Sale
Square Footage 1,475 sqft
Price per Sqft $166
Subdivision The Pinnacle
MLS Listing ID 2806330
Sold Date 10/24/25
Bedrooms 3
Full Baths 2
HOA Fees $353/mo
HOA Y/N Yes
Year Built 1974
Annual Tax Amount $2,145
Lot Size 9.090 Acres
Acres 9.09
Lot Dimensions IRR
Property Sub-Type Other Condo
Property Description
3 bedroom, 2 bath unit with mountain views in the desirable gated Pinnacle condo community just minutes from the North Shore and downtown Chattanooga. This 7th floor unit has tons of potential and is just waiting for the new owner to come in and make it their own. The unit offers hardwood floors, new vinyl windows and balcony door, crown moldings, granite countertops, an open floor plan, views from every bedroom, and comes with 2 parking spaces. The floor plan features a dedicated foyer with 2 closets and access to the kitchen and central hallway. The kitchen has a double sink, granite countertops, stainless appliances and adjoins the dining and living rooms. The living room boasts wonderful natural lighting due to the oversized sliding glass door to the covered balcony which provides a nice flow for everyday living or entertaining with the scenic setting as your backdrop. The primary bedroom is at the opposite end of the unit and has a walk-in closet with built-in shelving and a private bath. Two additional bedrooms share the use of the full hall guest bath. All of this, and the secured building offers a pool, club room, fitness center, theater room and is scheduled to get 2 new elevators and new paint in the lobby soon, so please call for more information and to schedule your private showing today. Information is deemed reliable but not guaranteed. Buyer to verify any and all information they deem important.
Location
State TN
County Hamilton County
Interior
Interior Features Elevator, Entrance Foyer, Open Floorplan, Walk-In Closet(s)
Heating Central, Electric
Cooling Central Air, Electric
Flooring Carpet, Wood, Tile
Fireplace N
Appliance Refrigerator, Electric Range, Dishwasher
Exterior
Exterior Feature Balcony
Garage Spaces 1.0
Pool In Ground
Utilities Available Electricity Available, Water Available
Amenities Available Clubhouse, Pool, Fitness Center, Gated
View Y/N true
View Mountain(s)
Private Pool true
Building
Lot Description Level, Wooded, Views, Other
Story 1
Sewer Public Sewer
Water Public
Structure Type Other,Brick
New Construction false
Schools
Elementary Schools Red Bank Elementary School
Middle Schools Red Bank Middle School
High Schools Red Bank High School
Others
HOA Fee Include Maintenance Grounds,Maintenance Structure
Senior Community false
Special Listing Condition Standard
Read Less Info
Want to know what your home might be worth? Contact us for a FREE valuation!

Our team is ready to help you sell your home for the highest possible price ASAP

© 2025 Listings courtesy of RealTrac as distributed by MLS GRID. All Rights Reserved.

"My job is to find and attract mastery-based agents to the office, protect the culture, and make sure everyone is happy! "







