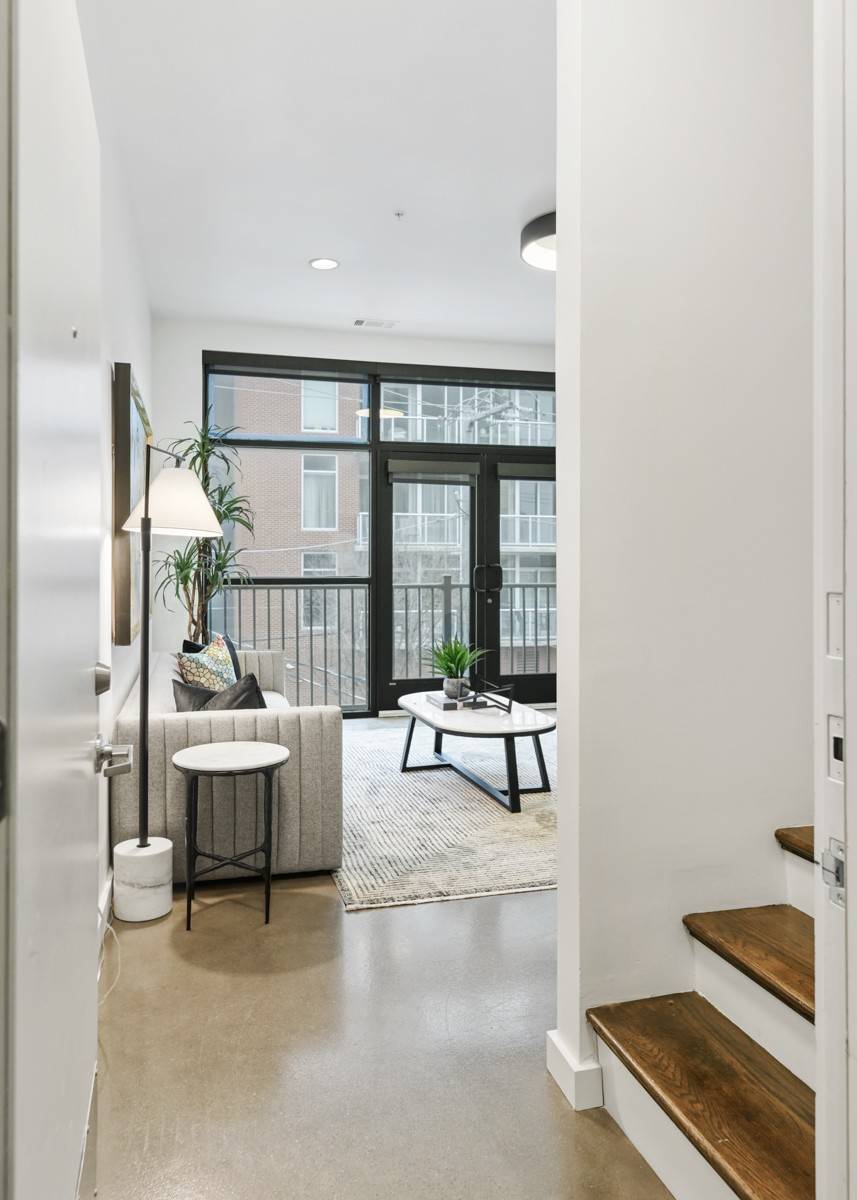$619,000
$619,000
For more information regarding the value of a property, please contact us for a free consultation.
2 Beds
3 Baths
1,320 SqFt
SOLD DATE : 06/05/2024
Key Details
Sold Price $619,000
Property Type Condo
Sub Type Other Condo
Listing Status Sold
Purchase Type For Sale
Square Footage 1,320 sqft
Price per Sqft $468
Subdivision The James
MLS Listing ID 2622420
Sold Date 06/05/24
Bedrooms 2
Full Baths 2
Half Baths 1
HOA Fees $592/mo
HOA Y/N Yes
Year Built 2016
Annual Tax Amount $8,204
Property Sub-Type Other Condo
Property Description
Leasing Permit conveys with unit! Experience the pinnacle of urban living in The Gulch! This stunning two story unit boasts abundant natural light, a gas range, and a private Juliette Balcony. Featuring one of The James' most sought-after 2-bedroom floor plans, complete with walk in closets, roller blinds, quartz countertops, nest smart thermostats, and stainless steel appliances. Residents enjoy an array of amenities, including a sprawling terrace with an adjoining resident lounge, a well-equipped fitness room, secure access controlled garage parking, Google Fiber internet, secure package lockers, and dedicated bike storage. The James stands as a boutique-style condo building, consisting of only 31 units, ensuring an exclusive and private atmosphere. *Unit is also available for lease at $2,850/month.
Location
State TN
County Davidson County
Interior
Interior Features Ceiling Fan(s), Elevator, Smart Thermostat, Walk-In Closet(s), Entry Foyer, High Speed Internet
Heating Central, Electric
Cooling Central Air, Electric
Flooring Concrete, Finished Wood
Fireplace N
Appliance Dishwasher, Disposal, Dryer, Freezer, Refrigerator, Washer
Exterior
Exterior Feature Gas Grill
Garage Spaces 2.0
Utilities Available Electricity Available, Water Available
View Y/N false
Private Pool false
Building
Story 2
Sewer Public Sewer
Water Public
Structure Type Brick,Fiber Cement
New Construction false
Schools
Elementary Schools Jones Paideia Magnet
Middle Schools John Early Paideia Magnet
High Schools Pearl Cohn Magnet High School
Others
HOA Fee Include Exterior Maintenance,Gas,Insurance,Internet
Senior Community false
Read Less Info
Want to know what your home might be worth? Contact us for a FREE valuation!

Our team is ready to help you sell your home for the highest possible price ASAP

© 2025 Listings courtesy of RealTrac as distributed by MLS GRID. All Rights Reserved.
"My job is to find and attract mastery-based agents to the office, protect the culture, and make sure everyone is happy! "







